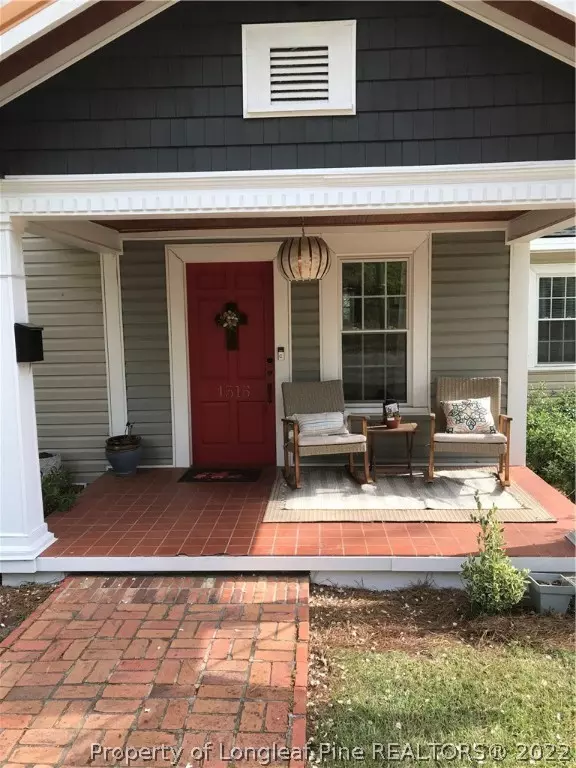$230,000
$210,000
9.5%For more information regarding the value of a property, please contact us for a free consultation.
3 Beds
2 Baths
1,265 SqFt
SOLD DATE : 05/24/2022
Key Details
Sold Price $230,000
Property Type Single Family Home
Sub Type Single Family Residence
Listing Status Sold
Purchase Type For Sale
Square Footage 1,265 sqft
Price per Sqft $181
Subdivision Haymount
MLS Listing ID 681797
Sold Date 05/24/22
Style Ranch
Bedrooms 3
Full Baths 2
HOA Y/N No
Year Built 1937
Lot Size 6,098 Sqft
Acres 0.14
Property Description
This delightful Haymount home is ready for new owners. Do you want to be within walking distance to the Cape Fear Regional Theater, Restaurants, Shops, a Baseball Stadium, Breweries/Tap Houses, Food Truck Fridays in the Park and more? If so, don't miss this updated/remodeled home. This charming home features 3 bedrooms and 2 full bathrooms including a master suite with an awesome walk-in shower. The beautiful kitchen has stainless steel appliances and gorgeous granite countertops. Plenty of natural light makes cooking and cleaning up a joy. The spacious family room has a wood burning stove to keep you toasty warm in the winters. The home sits on a corner lot with tons of curb appeal. It has a privacy fence with a great covered brick deck out back for grilling and entertaining. Enjoy the covered porch on the front of the house as you sip your morning coffee or your evening beverage of choice and enjoy the peaceful neighborhood. New Roof - 2019; New Heat Pump - 2020
Location
State NC
County Cumberland
Rooms
Basement Partial
Interior
Interior Features Ceiling Fan(s), Separate/Formal Dining Room, Double Vanity, Granite Counters, Tub Shower, Walk-In Closet(s), Walk-In Shower
Heating Heat Pump, Wood Stove
Cooling Central Air, Electric
Flooring Hardwood, Tile
Fireplaces Type Wood Burning Stove
Fireplace No
Appliance Dishwasher, Microwave, Range
Laundry In Unit
Exterior
Exterior Feature Corner Lot, Deck, Fence
Garage No Garage
Fence Privacy, Yard Fenced
Water Access Desc Public
Porch Covered, Deck, Porch
Building
Lot Description < 1/4 Acre
Sewer Public Sewer
Water Public
Architectural Style Ranch
New Construction No
Schools
Elementary Schools Vanstory Hills Elementary (3-5)
Middle Schools Max Abbott Middle School
High Schools Terry Sanford Senior High
Others
Tax ID 0427-87-3706
Ownership More than a year
Acceptable Financing Cash, New Loan
Listing Terms Cash, New Loan
Financing Conventional
Special Listing Condition Standard
Read Less Info
Want to know what your home might be worth? Contact us for a FREE valuation!

Our team is ready to help you sell your home for the highest possible price ASAP
Bought with CENTURY 21 Family Realty #1

"My job is to find and attract mastery-based agents to the office, protect the culture, and make sure everyone is happy! "






