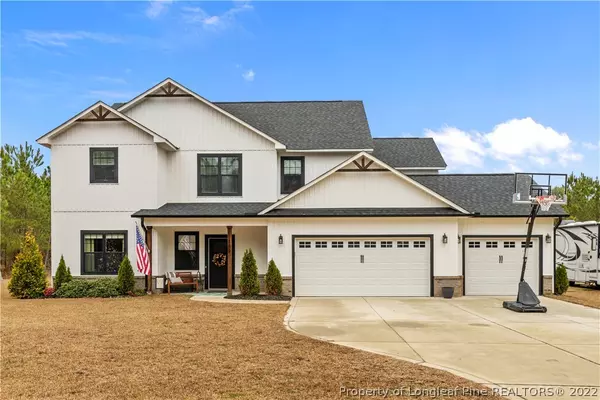$460,000
$475,000
3.2%For more information regarding the value of a property, please contact us for a free consultation.
5 Beds
3 Baths
2,887 SqFt
SOLD DATE : 02/07/2023
Key Details
Sold Price $460,000
Property Type Single Family Home
Sub Type Single Family Residence
Listing Status Sold
Purchase Type For Sale
Square Footage 2,887 sqft
Price per Sqft $159
Subdivision Lumber Brdg
MLS Listing ID 696252
Sold Date 02/07/23
Style Two Story
Bedrooms 5
Full Baths 2
Half Baths 1
Construction Status Good Condition
HOA Y/N No
Year Built 2019
Lot Size 2.500 Acres
Acres 2.5
Property Description
This farmhouse-inspired two-story home is tucked away in Lumber Bridge but still only 30 minutes from Fort Bragg. With its mid-century touches and custom art deco features & lighting, this home is truly a gem. The gourmet kitchen is the heart of the downstairs. Featuring dove-gray cabinetry, quartz counters, marble tile backsplash & a custom hood, this kitchen will wow you. Great room with fireplace plus sitting room and formal dining room. Upstairs features a laundry room, 4 bedrooms plus the master suite. Huge WIC, barn-style door & lovely crown molding in the master. Home has a 3-car garage, plus a hookup outside for a motor home. (Motor home is negotiable.) Patio and large private backyard are perfect for pets, kids & entertaining.
Location
State NC
County Hoke
Community Gutter(S)
Interior
Interior Features Ceiling Fan(s), Separate/Formal Dining Room, Double Vanity, Entrance Foyer, Eat-in Kitchen, Separate/Formal Living Room, Separate Shower, Tub Shower, Walk-In Closet(s), Walk-In Shower, Window Treatments
Heating Heat Pump
Cooling Central Air, Electric
Flooring Laminate, Tile, Carpet
Fireplaces Number 1
Fireplaces Type Factory Built
Fireplace No
Window Features Blinds
Appliance Cooktop, Double Oven, Dishwasher, Microwave, Range Hood
Laundry Washer Hookup, Dryer Hookup, Upper Level
Exterior
Exterior Feature Porch, Patio
Parking Features Attached, Garage
Garage Spaces 3.0
Garage Description 3.0
Community Features Gutter(s)
Water Access Desc Well
Porch Covered, Front Porch, Patio, Porch
Building
Lot Description 2-3 Acres, Dead End
Entry Level Two
Foundation Slab
Sewer Septic Tank
Water Well
Architectural Style Two Story
Level or Stories Two
New Construction No
Construction Status Good Condition
Schools
Elementary Schools Sandy Grove Elementary
Middle Schools Sandy Grove Middle
High Schools Hoke County High School
Others
Tax ID 794620001134
Ownership Less than a year
Acceptable Financing Cash, New Loan
Listing Terms Cash, New Loan
Financing VA
Special Listing Condition Standard
Read Less Info
Want to know what your home might be worth? Contact us for a FREE valuation!

Our team is ready to help you sell your home for the highest possible price ASAP
Bought with MAISON REALTY GROUP
"My job is to find and attract mastery-based agents to the office, protect the culture, and make sure everyone is happy! "






