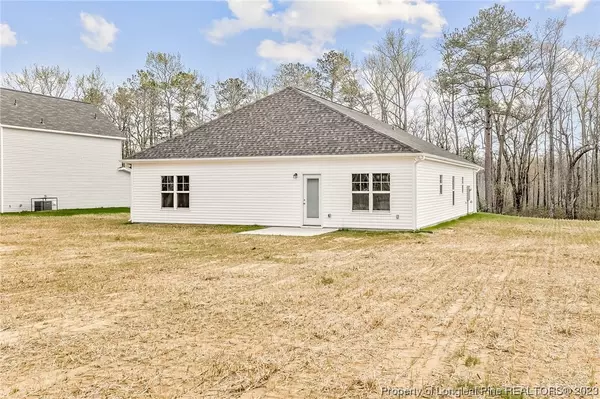$274,950
$274,950
For more information regarding the value of a property, please contact us for a free consultation.
3 Beds
3 Baths
1,850 SqFt
SOLD DATE : 03/22/2023
Key Details
Sold Price $274,950
Property Type Single Family Home
Sub Type Single Family Residence
Listing Status Sold
Purchase Type For Sale
Square Footage 1,850 sqft
Price per Sqft $148
Subdivision Dunn Farms
MLS Listing ID 684342
Sold Date 03/22/23
Style Ranch
Bedrooms 3
Full Baths 2
Half Baths 1
Construction Status New Construction
HOA Y/N No
Year Built 2022
Property Description
The Pyper Plan features 3 bedrooms and 2.5 bathrooms and a two-car garage. This open concept floor plan has a generous sized living room that is open to the dining area and kitchen. The kitchen includes painted shaker cabinets, with granite countertops, tile backsplash, and stainless-steel appliances. The large master suite includes dual vanities, shower, private toilet room, linen closet, and 2 walk-in closets. The home has a large mud room area off of the garage with a drop zone. It also has an oversized walk-in laundry room. This development includes nearly .5ac lots, and is located just a 25-minute drive to Ft Bragg, and no HOA.
Location
State NC
County Robeson
Interior
Interior Features Tray Ceiling(s), Ceiling Fan(s), Entrance Foyer, Granite Counters, Garden Tub/Roman Tub, Living/Dining Room, Separate Shower, Walk-In Closet(s)
Heating Heat Pump
Cooling Central Air, Electric
Flooring Carpet, Luxury Vinyl Plank
Fireplaces Type None
Fireplace No
Window Features Insulated Windows
Appliance Dishwasher, Microwave, Range
Laundry Washer Hookup, Dryer Hookup, Main Level, In Unit
Exterior
Exterior Feature Porch
Parking Features Attached, Garage
Garage Spaces 2.0
Garage Description 2.0
Water Access Desc Public
Porch Front Porch, Porch
Building
Lot Description 1/4 to 1/2 Acre Lot, Cleared
Foundation Slab
Sewer Septic Tank
Water Public
Architectural Style Ranch
New Construction Yes
Construction Status New Construction
Schools
Elementary Schools Rex-Rennert Elem
Middle Schools St. Pauls Middle School
High Schools St. Pauls Senior High
Others
Tax ID TBD
Ownership Less than a year
Security Features Security System,Smoke Detector(s)
Acceptable Financing Cash, New Loan
Listing Terms Cash, New Loan
Financing VA
Special Listing Condition Standard
Read Less Info
Want to know what your home might be worth? Contact us for a FREE valuation!

Our team is ready to help you sell your home for the highest possible price ASAP
Bought with KELLER WILLIAMS REALTY (PINEHURST)
"My job is to find and attract mastery-based agents to the office, protect the culture, and make sure everyone is happy! "






