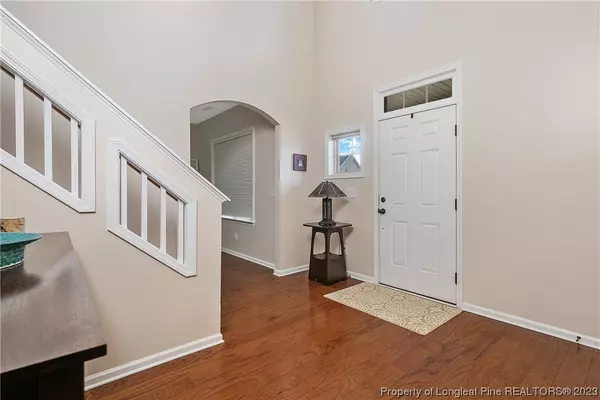$437,000
$435,900
0.3%For more information regarding the value of a property, please contact us for a free consultation.
4 Beds
3 Baths
3,262 SqFt
SOLD DATE : 06/09/2023
Key Details
Sold Price $437,000
Property Type Single Family Home
Sub Type Single Family Residence
Listing Status Sold
Purchase Type For Sale
Square Footage 3,262 sqft
Price per Sqft $133
Subdivision Cape Fear Crossings
MLS Listing ID 702334
Sold Date 06/09/23
Style Two Story
Bedrooms 4
Full Baths 2
Half Baths 1
Construction Status Good Condition
HOA Fees $23/ann
HOA Y/N Yes
Year Built 2011
Property Description
-Own a little piece of Paradise! Warm and inviting the moment you walk into a large 2 story foyer! This home features a 4 bedroom, 2.5 bath, plus Study! The kitchen boasts a magnificent center island! Lots of cabinet and Counter space overlooking the Formal Dining area Sunroom and Living room! Truly an Open Concept to Delight any Buyer! Upstairs Offer an Amazing Owner suite with sitting area! Large Owner bath with an architectural flare! Off the Owner Closet is a private room that can be used for an office or workout area! Guest room, plus 2 other bedroom with vaulted ceilings and laundry room! Meticulous attention to detail is presented through the house! Place this home on your Must see List! Oh my! Let's not forget about the private Oasis in the fenced in Backyard! Large patio, garden, running water feature with stones, firepit area! Plus a private treeline! Sidewalks and streetlights make walking & biking safe while surrounding woods provides privacy and nature throughout!
Location
State NC
County Cumberland
Community Gutter(S)
Rooms
Basement Crawl Space
Interior
Interior Features Tray Ceiling(s), Separate/Formal Dining Room, Entrance Foyer, Granite Counters, Garden Tub/Roman Tub, Kitchen Island, Separate Shower, Sun Room, Water Closet(s), Walk-In Closet(s)
Heating Heat Pump, Zoned
Flooring Carpet, Hardwood, Tile, Vinyl
Fireplaces Number 1
Fireplaces Type Factory Built, Gas Log
Fireplace Yes
Appliance Dishwasher, Disposal, Microwave, Range
Laundry Washer Hookup, Dryer Hookup, Upper Level
Exterior
Exterior Feature Patio
Garage Attached, Garage
Garage Spaces 2.0
Garage Description 2.0
Community Features Gutter(s)
Water Access Desc Public
Porch Patio
Building
Lot Description 1/4 to 1/2 Acre Lot, Cul-De-Sac
Entry Level Two
Sewer Public Sewer
Water Public
Architectural Style Two Story
Level or Stories Two
New Construction No
Construction Status Good Condition
Schools
Elementary Schools Sunnyside Elementary
Middle Schools Mac Williams Middle School
High Schools Cape Fear Senior High
Others
HOA Name Priestley
Tax ID 0466-46-0589.000
Ownership More than a year
Security Features Security System
Acceptable Financing New Loan
Listing Terms New Loan
Financing VA
Special Listing Condition Standard
Read Less Info
Want to know what your home might be worth? Contact us for a FREE valuation!

Our team is ready to help you sell your home for the highest possible price ASAP
Bought with KELLER WILLIAMS REALTY (PINEHURST)

"My job is to find and attract mastery-based agents to the office, protect the culture, and make sure everyone is happy! "






