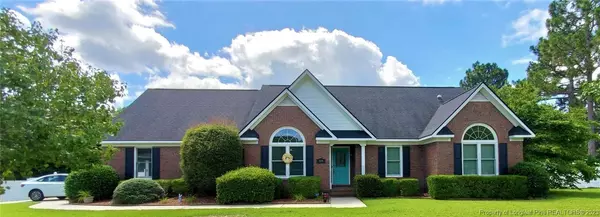$351,500
$355,000
1.0%For more information regarding the value of a property, please contact us for a free consultation.
3 Beds
2 Baths
1,824 SqFt
SOLD DATE : 08/15/2023
Key Details
Sold Price $351,500
Property Type Single Family Home
Sub Type Single Family Residence
Listing Status Sold
Purchase Type For Sale
Square Footage 1,824 sqft
Price per Sqft $192
Subdivision Hunters Rdg
MLS Listing ID 708393
Sold Date 08/15/23
Style Ranch
Bedrooms 3
Full Baths 2
Construction Status Good Condition
HOA Y/N No
Year Built 1996
Lot Size 0.560 Acres
Acres 0.56
Property Description
A beautiful 3-bedroom 2 bath brick home with a bonus located in a highly desirable quiet neighborhood outside the city limits is awaiting a new owner. (The finished bonus room is 265 sq ft & is not included in the total sq ft) Cathedral ceilings, Decorative full chord windows, walk-in closets, an eat in kitchen, & a dining room that is currently being used as an office. Lovely built in cabinetry in the great room, & the bonus room. New windows were installed throughout the house in 2021 to help with energy efficiency & the dishwasher was replaced in 2020. The kitchen sink, cabinets, roof, hot water heater, & AC unit in the bonus are all less than 9 years old. For entertaining friends & family there is a large deck, a fully fenced backyard & a gorgeous inground pool that was professionally installed in 2005. The liner was replaced in 2012 & is in excellent condition. This home has an underground sprinkler system & a storage shed for your lawn equipment or pool supplies.
Location
State NC
County Cumberland
Rooms
Basement Crawl Space
Interior
Interior Features Attic, Ceiling Fan(s), Cathedral Ceiling(s), Separate/Formal Dining Room, Double Vanity, Entrance Foyer, Kitchen Exhaust Fan, Separate Shower, Vaulted Ceiling(s), Walk-In Closet(s), Window Treatments
Heating Gas, Heat Pump, Window Unit
Cooling Central Air, Electric, Window Unit(s)
Flooring Carpet, Hardwood, Luxury Vinyl Plank, Tile
Fireplaces Number 1
Fireplaces Type Gas, Vented
Fireplace Yes
Window Features Blinds,Insulated Windows,Window Treatments
Appliance Dishwasher, Microwave, Range
Laundry Washer Hookup, Dryer Hookup, In Unit
Exterior
Exterior Feature Corner Lot, Deck, Fence, Sprinkler/Irrigation, Propane Tank - Owned, Storage
Garage Attached, Garage
Garage Spaces 2.0
Garage Description 2.0
Fence Back Yard
Pool In Ground, Pool
Water Access Desc Public
Porch Deck
Building
Lot Description Cleared, Cul-De-Sac
Sewer Septic Tank
Water Public
Architectural Style Ranch
New Construction No
Construction Status Good Condition
Schools
Elementary Schools Long Hill Elementary (2-5)
Middle Schools Pine Forest Middle School
High Schools Pine Forest Senior High
Others
Tax ID 0543-34-2325
Ownership More than a year
Security Features Security System,Fire Sprinkler System,Smoke Detector(s)
Acceptable Financing Cash, New Loan
Listing Terms Cash, New Loan
Financing VA
Special Listing Condition Standard
Read Less Info
Want to know what your home might be worth? Contact us for a FREE valuation!

Our team is ready to help you sell your home for the highest possible price ASAP
Bought with EXP REALTY LLC

"My job is to find and attract mastery-based agents to the office, protect the culture, and make sure everyone is happy! "






