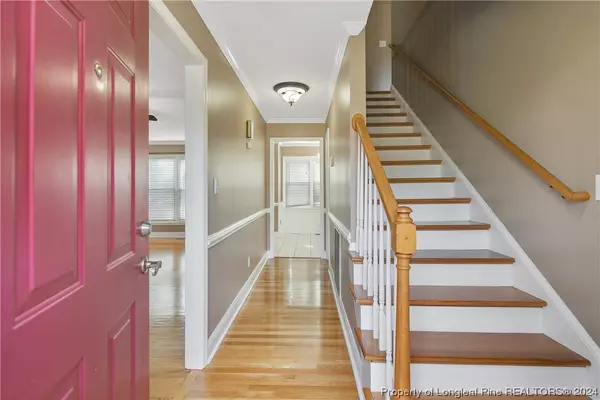$355,000
$365,000
2.7%For more information regarding the value of a property, please contact us for a free consultation.
4 Beds
3 Baths
2,468 SqFt
SOLD DATE : 02/29/2024
Key Details
Sold Price $355,000
Property Type Single Family Home
Sub Type Single Family Residence
Listing Status Sold
Purchase Type For Sale
Square Footage 2,468 sqft
Price per Sqft $143
Subdivision Hunters Rdg
MLS Listing ID 717996
Sold Date 02/29/24
Style Two Story
Bedrooms 4
Full Baths 2
Half Baths 1
HOA Y/N No
Year Built 1997
Lot Size 2.100 Acres
Acres 2.1
Property Description
This charming home is an absolute must see!! Over 2400 square feet of heated living space in the well established and highly coveted Hunters Ridge Subdivision. Hunters Ridge is conveniently located in a rural setting but offers easy access to Fort Liberty, shopping, restaurants, and the rest of Fayetteville. This 4 bedroom with bonus room, 2 1/2 bath home offers plenty of space for a growing family and the primary bedroom is located on the first floor, separate from the rest of the bedrooms. Hardwood floors throughout the entire first floor and the upstairs hallway and extremely well-maintained carpet in the master bedroom and the upstairs bedrooms. New insulated windows installed through the entire home in 2022. Enjoy the comfortable evenings from your back deck where there is plenty of privacy as this beautiful home sits on a 2.10 acre lot with a tree lined rear property line and a large buffer between neighbors. Come and take a look at what this beautiful home has to offer
Location
State NC
County Cumberland
Community Gutter(S)
Rooms
Basement Crawl Space
Interior
Interior Features Attic, Ceiling Fan(s), Separate/Formal Dining Room, Double Vanity, Eat-in Kitchen, Jetted Tub, Primary Downstairs, Storage, Separate Shower, Unfurnished, Walk-In Closet(s), Window Treatments
Cooling Central Air
Flooring Carpet, Hardwood, Tile
Fireplaces Number 1
Fireplaces Type Factory Built
Furnishings Unfurnished
Fireplace No
Window Features Blinds,Insulated Windows
Appliance Dishwasher, Disposal, Microwave, Range, Refrigerator
Laundry Washer Hookup, Dryer Hookup, Main Level
Exterior
Exterior Feature Deck, Storage
Garage Attached, Garage
Garage Spaces 2.0
Garage Description 2.0
Community Features Gutter(s)
Water Access Desc Public
Porch Deck
Building
Lot Description 2-3 Acres, Cleared, Dead End
Entry Level Two
Sewer Septic Tank
Water Public
Architectural Style Two Story
Level or Stories Two
New Construction No
Schools
Elementary Schools Long Hill Elementary (2-5)
Middle Schools Pine Forest Middle School
High Schools Pine Forest Senior High
Others
Tax ID 0543-23-8740
Ownership More than a year
Security Features Smoke Detector(s)
Acceptable Financing Cash, New Loan
Listing Terms Cash, New Loan
Financing Cash
Special Listing Condition Standard
Read Less Info
Want to know what your home might be worth? Contact us for a FREE valuation!

Our team is ready to help you sell your home for the highest possible price ASAP
Bought with ONNIT REALTY GROUP

"My job is to find and attract mastery-based agents to the office, protect the culture, and make sure everyone is happy! "






