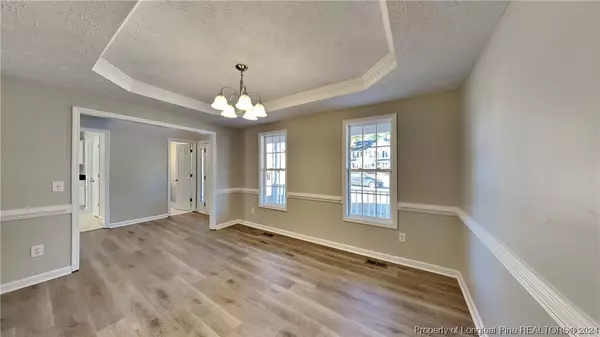$330,000
$335,000
1.5%For more information regarding the value of a property, please contact us for a free consultation.
4 Beds
3 Baths
2,483 SqFt
SOLD DATE : 04/04/2024
Key Details
Sold Price $330,000
Property Type Single Family Home
Sub Type Single Family Residence
Listing Status Sold
Purchase Type For Sale
Square Footage 2,483 sqft
Price per Sqft $132
Subdivision Crestview
MLS Listing ID 718650
Sold Date 04/04/24
Style Two Story
Bedrooms 4
Full Baths 2
Half Baths 1
HOA Y/N No
Year Built 2006
Lot Size 0.418 Acres
Acres 0.418
Property Description
Welcome home to this beautiful 4 bedroom 2 story home in convenient Sanford location. This home boast a formal dining room, oversized living room with a light and bright sunroom right off of it. The breakfast nook and kitchen are open to each other which is perfect for entertaining! The kitchen has dark granite countertops, light cabinets and stainless steel appliances. Head upstairs where I'll find a spacious primary suite complete with an upgraded bathroom with tile shower. Need more space? There is an oversized bedroom at the other end of the hallway with a separate den and double closets. Two additional bedrooms are also located on this level. You don't want to miss this one, schedule your showing today!!
Location
State NC
County Harnett
Rooms
Basement Crawl Space
Interior
Interior Features Breakfast Area, Ceiling Fan(s), Separate/Formal Dining Room, Entrance Foyer, Granite Counters, Walk-In Closet(s)
Heating Heat Pump
Flooring Luxury Vinyl Plank, Tile, Carpet
Fireplaces Number 1
Fireplaces Type Gas Log
Fireplace No
Appliance Dishwasher, Microwave, Range
Laundry Main Level
Exterior
Exterior Feature Deck, Fence
Parking Features Attached, Garage
Garage Spaces 2.0
Garage Description 2.0
Fence Back Yard
Water Access Desc Public
Porch Deck
Building
Lot Description 1/4 to 1/2 Acre Lot
Entry Level Two
Sewer Septic Tank
Water Public
Architectural Style Two Story
Level or Stories Two
New Construction No
Schools
Middle Schools Highland Middle School
High Schools Western Harnett High School
Others
Tax ID 03958712 0020 74
Ownership Less than a year
Acceptable Financing Cash, Conventional, VA Loan
Listing Terms Cash, Conventional, VA Loan
Financing VA
Special Listing Condition Standard
Read Less Info
Want to know what your home might be worth? Contact us for a FREE valuation!

Our team is ready to help you sell your home for the highest possible price ASAP
Bought with NON MEMBER COMPANY
"My job is to find and attract mastery-based agents to the office, protect the culture, and make sure everyone is happy! "






