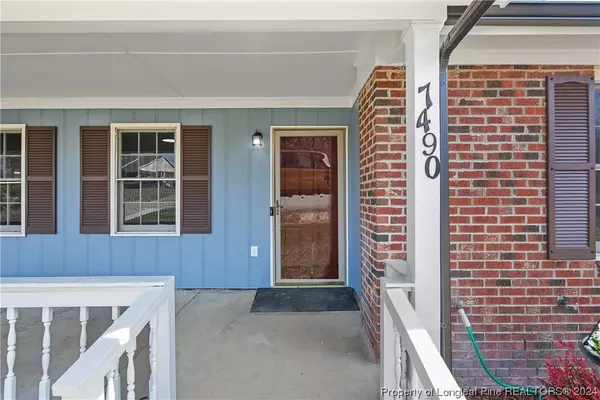$259,000
$265,000
2.3%For more information regarding the value of a property, please contact us for a free consultation.
3 Beds
2 Baths
1,667 SqFt
SOLD DATE : 04/17/2024
Key Details
Sold Price $259,000
Property Type Single Family Home
Sub Type Single Family Residence
Listing Status Sold
Purchase Type For Sale
Square Footage 1,667 sqft
Price per Sqft $155
Subdivision Cliffdale Fores
MLS Listing ID 719824
Sold Date 04/17/24
Style Ranch
Bedrooms 3
Full Baths 2
Construction Status Good Condition
HOA Y/N No
Year Built 1987
Lot Size 0.300 Acres
Acres 0.3
Property Description
This one will go fast!!! Newly renovated 3 bedroom 2 bath Brick Ranch home. New Gutters with French drains. LPV Floors in the Livingroom, Dining room and hallway, new carpet in all bedrooms. New black fixtures throughout the home giving it a fresh modern look. From the front door, you will be wowed by a beautifully sun lit foyer. To the left is a grand formal living area that flows into a lovely formal dining room that has a cute butler swinging door to access the kitchen. In the kitchen you'll find, stainless steel appliances, new granite countertops, tons of new cabinets that's just perfect for preparing your family meals. Also in the kitchen, a Eat-in area that flows into a huge Family Room featuring a beautiful stone wood burning fire place to cozy up by. Down the hall you will find 3 large bedrooms and two full bathrooms. Out back features a huge fenced yard and Deck that's perfect for entertaining your guess. Schedule your showing today!!
Location
State NC
County Cumberland
Rooms
Basement None
Interior
Interior Features Breakfast Area, Ceiling Fan(s), Separate/Formal Dining Room, Entrance Foyer, Separate/Formal Living Room, Granite Counters, Bath in Primary Bedroom, Walk-In Closet(s)
Cooling Central Air, Electric
Flooring Luxury Vinyl Plank, Tile, Carpet
Fireplaces Number 1
Fireplaces Type Masonry
Fireplace Yes
Appliance Range
Laundry Common Area, Washer Hookup, Dryer Hookup
Exterior
Exterior Feature Deck, Fence
Garage Attached, Garage, Garage Faces Rear
Garage Spaces 1.0
Garage Description 1.0
Fence Back Yard, Yard Fenced
Water Access Desc Public
Porch Deck
Building
Lot Description 1/4 to 1/2 Acre Lot, Dead End
Foundation Slab
Sewer Public Sewer
Water Public
Architectural Style Ranch
New Construction No
Construction Status Good Condition
Schools
Elementary Schools E.E. Miller
Middle Schools Anne Chestnut Middle School
High Schools Seventy-First Senior High
Others
Tax ID 9486580651
Ownership Less than a year
Acceptable Financing Cash, Conventional, FHA, New Loan, VA Loan
Listing Terms Cash, Conventional, FHA, New Loan, VA Loan
Financing VA
Special Listing Condition Standard
Read Less Info
Want to know what your home might be worth? Contact us for a FREE valuation!

Our team is ready to help you sell your home for the highest possible price ASAP
Bought with EXIT REALTY PREFERRED

"My job is to find and attract mastery-based agents to the office, protect the culture, and make sure everyone is happy! "






