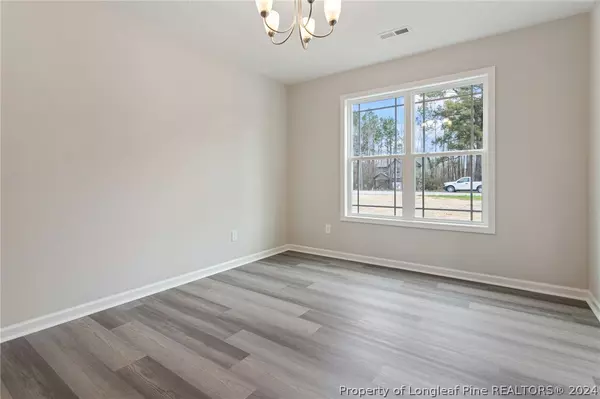$325,000
$325,000
For more information regarding the value of a property, please contact us for a free consultation.
3 Beds
3 Baths
2,030 SqFt
SOLD DATE : 06/27/2024
Key Details
Sold Price $325,000
Property Type Single Family Home
Sub Type Single Family Residence
Listing Status Sold
Purchase Type For Sale
Square Footage 2,030 sqft
Price per Sqft $160
Subdivision Lumber Brdg
MLS Listing ID 720836
Sold Date 06/27/24
Style Two Story
Bedrooms 3
Full Baths 2
Half Baths 1
Construction Status New Construction
HOA Y/N No
Year Built 2024
Property Description
INTRODUCING...our Weston Design. Beautiful home with exceptional attention to detail is what you'll find in your Ivercon built new construction home. Impressive design, quality & unparalleled features are always top of mind. Situated on large lot in rural Lumber Bridge, this small community offers homebuyers a unique opportunity with HUGE 1 acre +/1 lots. A fresh pallett to make your Ivercon built home uniquely yours. Plenty of space for everything and everyone with floorplans maximizing space & storage. So if you're looking for a special place to call your own with an expansive outdoor space...the possibilites are endless with minimal to no restrictions. Call for details. Best of all USDA financing available for qualified homebuyers, Ask your Realtor or Mortgage lenfer for more details about this affordable financing opportunity. Additional incentives available through preferred lender Alpha Mortgage.
Location
State NC
County Hoke
Rooms
Basement None
Interior
Interior Features Ceiling Fan(s), Separate/Formal Dining Room, Double Vanity, Entrance Foyer, Eat-in Kitchen, Granite Counters, Garden Tub/Roman Tub, Kitchen Island, Loft, Bath in Primary Bedroom, Tub Shower, Walk-In Closet(s)
Heating Heat Pump
Cooling Central Air, Electric
Flooring Luxury Vinyl, Luxury VinylPlank, Luxury VinylTile, Carpet
Fireplace No
Appliance Dishwasher, Free-Standing Electric Range, Microwave, Range
Laundry Washer Hookup, Dryer Hookup, In Unit, Upper Level
Exterior
Exterior Feature Porch, Patio
Parking Features Attached, Garage
Garage Spaces 2.0
Garage Description 2.0
Water Access Desc Public
Porch Covered, Front Porch, Patio, Porch
Building
Lot Description Cleared, Level
Entry Level Two
Sewer Septic Tank
Water Public
Architectural Style Two Story
Level or Stories Two
New Construction Yes
Construction Status New Construction
Schools
Middle Schools Hoke County Schools
High Schools Hoke County Schools
Others
Tax ID 794620001144
Ownership Less than a year
Security Features Smoke Detector(s)
Acceptable Financing Cash, Conventional, FHA, USDA Loan, VA Loan
Listing Terms Cash, Conventional, FHA, USDA Loan, VA Loan
Financing VA
Special Listing Condition Standard
Read Less Info
Want to know what your home might be worth? Contact us for a FREE valuation!

Our team is ready to help you sell your home for the highest possible price ASAP
Bought with COLDWELL BANKER ADVANTAGE - YADKIN ROAD
"My job is to find and attract mastery-based agents to the office, protect the culture, and make sure everyone is happy! "






