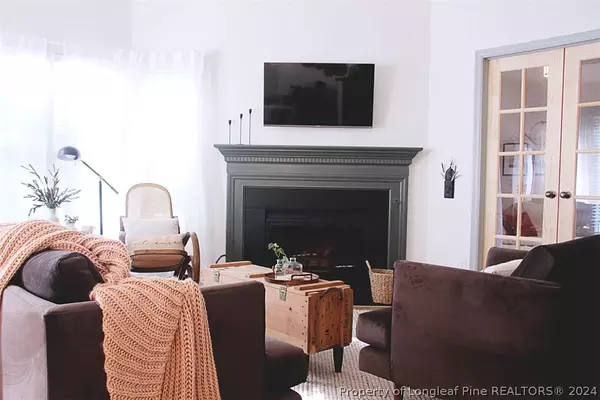$248,000
$258,000
3.9%For more information regarding the value of a property, please contact us for a free consultation.
3 Beds
2 Baths
1,469 SqFt
SOLD DATE : 08/09/2024
Key Details
Sold Price $248,000
Property Type Townhouse
Sub Type Townhouse
Listing Status Sold
Purchase Type For Sale
Square Footage 1,469 sqft
Price per Sqft $168
Subdivision 700 Haymount
MLS Listing ID 726556
Sold Date 08/09/24
Style Two Story
Bedrooms 3
Full Baths 2
Construction Status Good Condition
HOA Fees $175/mo
HOA Y/N Yes
Year Built 1984
Lot Size 1,742 Sqft
Acres 0.04
Property Description
Come see this beautifully updated townhouse, a rare find in the heart of Haymount! Currently a monthly rental with a succesful history. Walk downtown from this sun-filled, 3BR/2BA end-unit that was professionally designed & updated with modern fixtures, but retains the historic charm of the neighborhood. Furnishings are negotiable. The main floor is an open-concept living/dining area with full bath & walk-in storage closet. The kitchen boasts granite counters, SS appliances & open shelving. Past the gas fireplace is a set of french doors leading to a bedroom or office. This space opens to the large, fenced outdoor patio where you can easily enjoy the NC weather! Upstairs you will find 2 spacious bedrooms that connect via jack&jill style bath, each with a large walk-in closet and large bathroom vanity. An cathedral ceiling highlights the primary bedroom, all complete with upstairs laundry. 2 designated parking spots & outdoor storage included.
Location
State NC
County Cumberland
Community Gutter(S), Sidewalks
Interior
Interior Features Ceiling Fan(s), Chandelier, Cathedral Ceiling(s), Den, Separate/Formal Dining Room, Eat-in Kitchen, Granite Counters, Home Office, Bath in Primary Bedroom, Open Concept, Tub Shower, Window Treatments
Heating Propane, Wall Furnace
Cooling Central Air
Flooring Luxury Vinyl, Luxury VinylPlank, Tile, Carpet
Fireplaces Number 1
Fireplaces Type Den, Gas
Fireplace No
Window Features Blinds
Appliance Cooktop, Electric Range, Ice Maker, Microwave, Oven
Laundry Washer Hookup, Dryer Hookup, In Unit
Exterior
Exterior Feature Fence, Garden, Private Entrance, Porch, Patio
Garage No Garage
Fence Partial
Community Features Gutter(s), Sidewalks
Water Access Desc Community/Coop
Porch Patio, Stoop
Building
Lot Description < 1/4 Acre, Cleared, Dead End, Level
Entry Level Two
Foundation Slab
Sewer Public Sewer
Water Community/Coop
Architectural Style Two Story
Level or Stories Two
New Construction No
Construction Status Good Condition
Schools
Middle Schools Max Abbott Middle School
High Schools Terry Sanford Senior High
Others
HOA Name Little & Young
HOA Fee Include Maintenance Grounds
Tax ID 0437-25-7470
Ownership More than a year
Acceptable Financing Cash, Conventional, FHA, VA Loan
Listing Terms Cash, Conventional, FHA, VA Loan
Financing VA
Special Listing Condition None
Read Less Info
Want to know what your home might be worth? Contact us for a FREE valuation!

Our team is ready to help you sell your home for the highest possible price ASAP
Bought with SASQUATCH REAL ESTATE TEAM

"My job is to find and attract mastery-based agents to the office, protect the culture, and make sure everyone is happy! "






