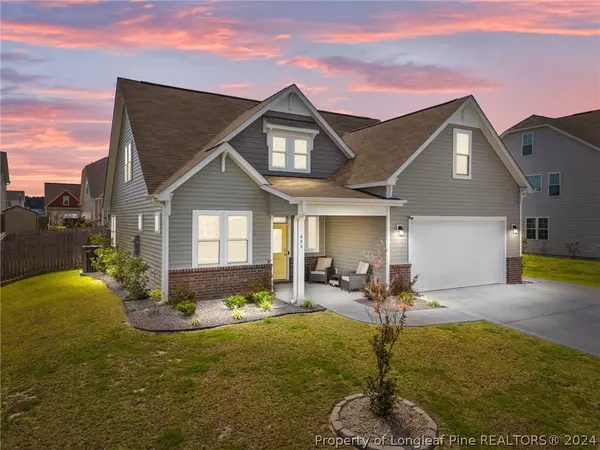$375,000
$375,000
For more information regarding the value of a property, please contact us for a free consultation.
4 Beds
3 Baths
2,539 SqFt
SOLD DATE : 08/14/2024
Key Details
Sold Price $375,000
Property Type Single Family Home
Sub Type Single Family Residence
Listing Status Sold
Purchase Type For Sale
Square Footage 2,539 sqft
Price per Sqft $147
Subdivision Bedford-Highlands
MLS Listing ID 728417
Sold Date 08/14/24
Style Two Story
Bedrooms 4
Full Baths 2
Half Baths 1
HOA Fees $36/ann
HOA Y/N Yes
Year Built 2022
Lot Size 9,147 Sqft
Acres 0.21
Property Description
Experience the charm of the Biltmore floor plan by McKee Homes. This thoughtfully designed home features an inviting open layout with a flex room, owner's suite, and laundry all on the main floor. The breath-taking kitchen is complete with ample cabinetry and a large island that is perfect for both meal prep & casual dining. Escape to the spacious owner's suite boasting a dual-sink vanity & a large shower. The highlight is the expansive walk-in closet, providing ample storage for all your wardrobe needs. Upstairs, discover two additional bedrooms, a full bath, & a large loft area that offers endless possibilities—ideal for a playroom, media room, or home office. Exit to the screened in rear patio, seamlessly extending your living & entertaining space to the fully fenced in yard. Don't miss out on the opportunity to call this stunning property your new home.
Location
State NC
County Hoke
Rooms
Basement None
Interior
Interior Features Separate/Formal Dining Room, Granite Counters, Kitchen Island, Walk-In Closet(s)
Heating Heat Pump
Cooling Central Air, Electric
Flooring Carpet, Luxury Vinyl, Luxury VinylPlank
Fireplaces Number 1
Fireplaces Type Factory Built, Living Room
Fireplace Yes
Laundry Main Level
Exterior
Exterior Feature Porch, Patio
Parking Features Attached, Garage
Garage Spaces 2.0
Garage Description 2.0
Water Access Desc Public
Porch Front Porch, Patio, Porch
Building
Lot Description < 1/4 Acre
Entry Level Two
Sewer County Sewer
Water Public
Architectural Style Two Story
Level or Stories Two
New Construction No
Schools
Elementary Schools Hoke County Schools
Middle Schools Hoke County Schools
High Schools Hoke County High School
Others
Tax ID 494660101661
Ownership More than a year
Acceptable Financing Cash, FHA, New Loan, VA Loan
Listing Terms Cash, FHA, New Loan, VA Loan
Financing VA
Special Listing Condition Standard
Read Less Info
Want to know what your home might be worth? Contact us for a FREE valuation!

Our team is ready to help you sell your home for the highest possible price ASAP
Bought with D COLE REALTY GROUP, LLC.
"My job is to find and attract mastery-based agents to the office, protect the culture, and make sure everyone is happy! "






