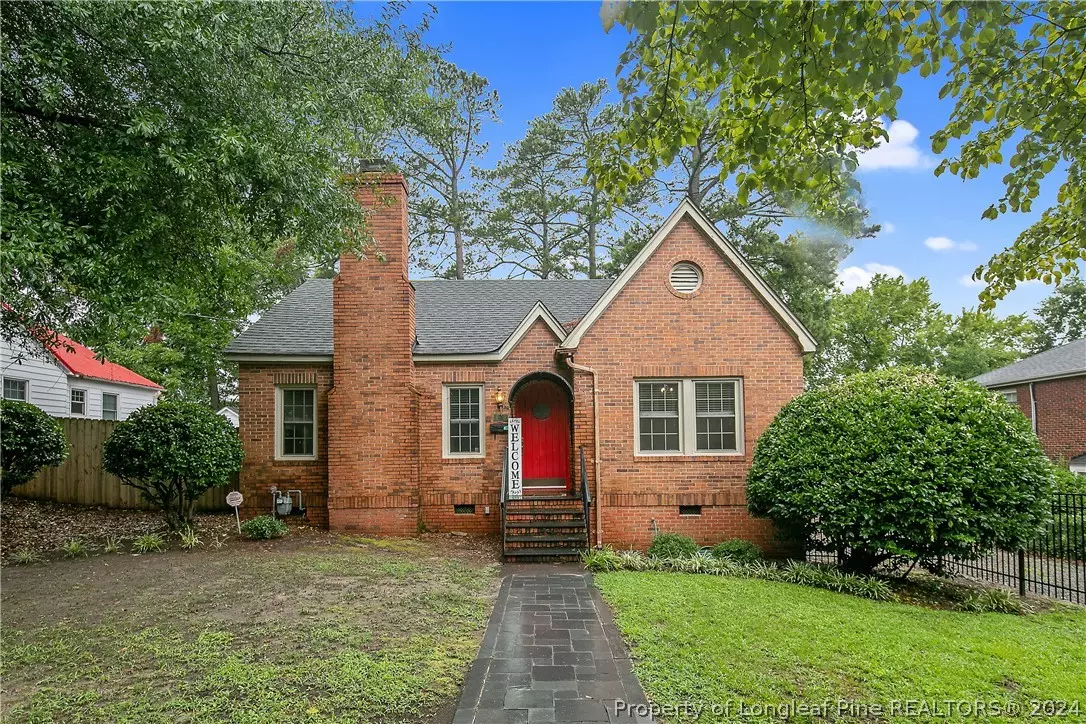$285,000
$285,000
For more information regarding the value of a property, please contact us for a free consultation.
3 Beds
2 Baths
1,484 SqFt
SOLD DATE : 09/04/2024
Key Details
Sold Price $285,000
Property Type Single Family Home
Sub Type Single Family Residence
Listing Status Sold
Purchase Type For Sale
Square Footage 1,484 sqft
Price per Sqft $192
Subdivision Haymount
MLS Listing ID 729091
Sold Date 09/04/24
Style Ranch
Bedrooms 3
Full Baths 2
Construction Status Good Condition
HOA Y/N No
Year Built 1941
Property Description
Beautiful home located in Historic Haymount! Home is priced for quick sale! This charming cottage has 3 bedrooms and 2 full bathrooms- it's sure to have everything you need. Beautiful refinished hardwood floors throughout. Living room has a fireplace and custom built-in shelving. Updated kitchen with granite counters and ceramic tile flooring. Split floorplan, primary bedroom is separate from the other 2 bedrooms. Primary bedroom has HUGE closet with custom built-ins. Double sink vanity, granite counters, ceramic tile flooring and beautifully tiled walk-in shower. Both guest bedrooms are great sizes. Granite counters and custom tile work was done in the guest bathroom as well. Home also features a nice size laundry room. Spend your evenings relaxing on the sprawling deck which overlooks the large lot. Don't miss out on this amazing property!
Location
State NC
County Cumberland
Community Gutter(S)
Rooms
Basement Crawl Space
Interior
Interior Features Double Vanity, Eat-in Kitchen, Granite Counters, Separate Shower, Walk-In Closet(s)
Heating Gas
Cooling Central Air
Flooring Hardwood, Tile
Fireplaces Number 1
Fireplaces Type Gas Log
Fireplace Yes
Appliance Dishwasher, Microwave, Range, Refrigerator
Laundry Washer Hookup, Dryer Hookup, In Unit
Exterior
Exterior Feature Deck, Fence
Garage No Garage
Fence Back Yard, Yard Fenced
Community Features Gutter(s)
Water Access Desc Public
Porch Deck
Building
Lot Description 1/4 to 1/2 Acre Lot, Level
Sewer Public Sewer
Water Public
Architectural Style Ranch
New Construction No
Construction Status Good Condition
Schools
Elementary Schools Vanstory Hills Elementary (3-5)
Middle Schools Max Abbott Middle School
High Schools Terry Sanford Senior High
Others
Tax ID 0427-98-0412
Ownership More than a year
Security Features Smoke Detector(s)
Acceptable Financing New Loan
Listing Terms New Loan
Financing VA
Special Listing Condition Standard
Read Less Info
Want to know what your home might be worth? Contact us for a FREE valuation!

Our team is ready to help you sell your home for the highest possible price ASAP
Bought with REAL ESTATE PREMIER GROUP, LLC.

"My job is to find and attract mastery-based agents to the office, protect the culture, and make sure everyone is happy! "






