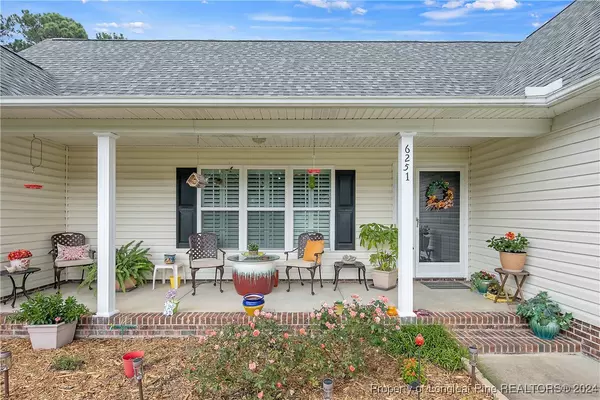$263,500
$261,000
1.0%For more information regarding the value of a property, please contact us for a free consultation.
4 Beds
2 Baths
1,671 SqFt
SOLD DATE : 10/31/2024
Key Details
Sold Price $263,500
Property Type Single Family Home
Sub Type Single Family Residence
Listing Status Sold
Purchase Type For Sale
Square Footage 1,671 sqft
Price per Sqft $157
Subdivision Allendale
MLS Listing ID 732067
Sold Date 10/31/24
Style Ranch
Bedrooms 4
Full Baths 2
Construction Status Good Condition
HOA Y/N No
Year Built 2007
Property Description
MOVE-IN READY and MORE!! This well-maintained home is better than new construction. When entering the home, you are greeted with elegant tile floors and an open concept space. The kitchen has been upgraded with soft-close drawers and sliding storage, plus the appliances are less than 3 years old. The primary bedroom features a tray ceiling, walk-in closet, and is separate from the other two bedrooms on the main floor. The primary bathroom had a walk-in shower installed, taller toilets, and new faucets.
The two-car garage has an epoxy floor and overhead storage racks.
Other home highlights: new roof installed in 2023 (house and shed), leaf guards on gutters with a transferable warranty, new privacy fence, new 50-gallon water heater, plantation shutters on all the windows (they typically last 25 years vs blinds which only last 5 or so), fireplace professionally serviced and cleaned 2023, garbage disposal replaced 2023.
TOUR: https://my.matterport.com/show/?m=srK7ztjsbVB&mls=1
Location
State NC
County Cumberland
Community Gutter(S)
Interior
Interior Features Tray Ceiling(s), Ceiling Fan(s), Den, Separate/Formal Dining Room, Double Vanity, Eat-in Kitchen, Kitchen Island, Kitchen/Dining Combo, Primary Downstairs, Bath in Primary Bedroom, Open Floorplan, Walk-In Closet(s), Walk-In Shower, Window Treatments
Heating Heat Pump
Cooling Central Air, Electric
Flooring Tile, Carpet
Fireplaces Number 1
Fireplaces Type Gas, Living Room
Fireplace Yes
Window Features Insulated Windows,Window Treatments
Appliance Dishwasher, Disposal, Microwave, Range, Self Cleaning Oven, Water Heater
Laundry Washer Hookup, Dryer Hookup, Main Level
Exterior
Exterior Feature Corner Lot, Fence, Porch, Patio, Storage
Parking Features Attached, Garage
Garage Spaces 2.0
Garage Description 2.0
Fence Back Yard, Privacy
Community Features Gutter(s)
Water Access Desc Public
Porch Covered, Front Porch, Patio, Porch
Building
Lot Description 1/4 to 1/2 Acre Lot
Foundation Slab
Sewer Public Sewer
Water Public
Architectural Style Ranch
New Construction No
Construction Status Good Condition
Schools
Elementary Schools Stedman Elementary (2-5)
Middle Schools Mac Williams Middle School
High Schools Cape Fear Senior High
Others
Tax ID 0485863408
Ownership More than a year
Security Features Smoke Detector(s)
Acceptable Financing Cash, Conventional, FHA, New Loan, VA Loan
Listing Terms Cash, Conventional, FHA, New Loan, VA Loan
Financing FHA
Special Listing Condition None
Read Less Info
Want to know what your home might be worth? Contact us for a FREE valuation!

Our team is ready to help you sell your home for the highest possible price ASAP
Bought with CENTURY 21 The Realty Group
"My job is to find and attract mastery-based agents to the office, protect the culture, and make sure everyone is happy! "






