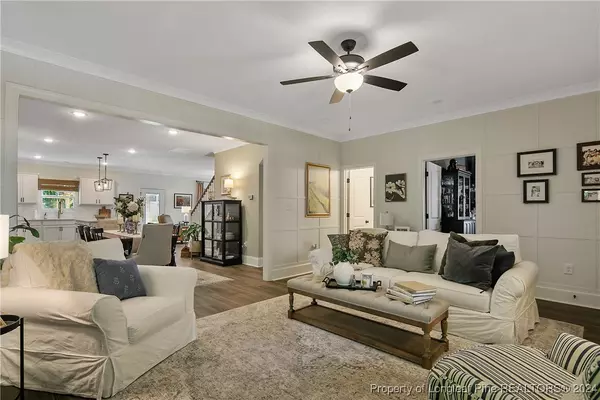$460,000
$464,900
1.1%For more information regarding the value of a property, please contact us for a free consultation.
4 Beds
3 Baths
2,746 SqFt
SOLD DATE : 11/15/2024
Key Details
Sold Price $460,000
Property Type Single Family Home
Sub Type Single Family Residence
Listing Status Sold
Purchase Type For Sale
Square Footage 2,746 sqft
Price per Sqft $167
Subdivision Haymount
MLS Listing ID 731918
Sold Date 11/15/24
Style Two Story
Bedrooms 4
Full Baths 3
Construction Status Good Condition
HOA Y/N No
Year Built 2022
Lot Size 0.370 Acres
Acres 0.37
Property Description
BETTER Than New Construction in the HEART OF HAYMOUNT~Walking Distance to Shops, Dining & Entertainment. With all of the Upgrades, this home will NOT Disappoint. 4 BR/3 BA/ w/Office/Den/Playroom & 2 Living Spaces. The Open Concept Main Living w/Tons of Natural Light is Perfect for Entertaining. The Gorgeous LVP is ran throughout the 1st Level and on the Stairs. A Chef's Kitchen w/White Cabinets, Quartz Countertops, Subway Tile Backsplash, UPGRADED SS Appliance Package to INCLUDE Frig & a LG Island w/Barstool Seating. FMLY RM has an Electric Fireplace w/True Built ins for ALL of your Storage needs. Upstairs has LNDRY RM, 3 GST Bedrooms, GST Bath & the MSTR Suite. LG MSTR Bedroom w/Sitting Area, His & Her Closets w/Her Closet Custom Complete! MSTR Bath w/Beautiful Dark Cabinets, Light Tile Flooring and a Sep Shower. Don't miss all of the Custom Moldings throughout this home, it really is a Showstopper. Beautifully Landscaped Backyard w/patio, Pergola, Firepit, Storage Shed and Fenced.
Location
State NC
County Cumberland
Community Gutter(S)
Rooms
Basement None
Interior
Interior Features Built-in Features, Breakfast Area, Ceiling Fan(s), Crown Molding, Den, Dual Closets, Eat-in Kitchen, Separate/Formal Living Room, High Ceilings, His and Hers Closets, Kitchen Island, Kitchen/Dining Combo, Multiple Master Suites, Multiple Closets, Open Floorplan, Smooth Ceilings, Separate Shower, Walk-In Closet(s), Walk-In Shower
Heating Heat Pump
Cooling Central Air, Electric
Flooring Luxury Vinyl, Luxury VinylPlank, Carpet
Fireplaces Number 1
Fireplaces Type Factory Built, Family Room
Fireplace Yes
Appliance Dryer, Dishwasher, Electric Range, Microwave, Range, Refrigerator, Stainless Steel Appliance(s), Water Heater, Washer
Laundry Upper Level
Exterior
Exterior Feature Fence, Lighting, Porch, Patio, Rain Gutters, Storage
Garage Attached, Garage
Garage Spaces 2.0
Garage Description 2.0
Fence Yard Fenced
Community Features Gutter(s)
Water Access Desc Public
Porch Covered, Front Porch, Patio, Porch
Building
Lot Description 1/4 to 1/2 Acre Lot, Interior Lot, Level
Entry Level Two
Sewer Public Sewer
Water Public
Architectural Style Two Story
Level or Stories Two
New Construction No
Construction Status Good Condition
Schools
Elementary Schools Vanstory Hills Elementary (3-5)
Middle Schools Max Abbott Middle School
High Schools Terry Sanford Senior High
Others
Tax ID 0437-16-7128.000
Ownership More than a year
Security Features Smoke Detector(s)
Acceptable Financing Cash, New Loan
Listing Terms Cash, New Loan
Financing VA
Special Listing Condition None
Read Less Info
Want to know what your home might be worth? Contact us for a FREE valuation!

Our team is ready to help you sell your home for the highest possible price ASAP
Bought with COLDWELL BANKER ADVANTAGE - FAYETTEVILLE

"My job is to find and attract mastery-based agents to the office, protect the culture, and make sure everyone is happy! "






