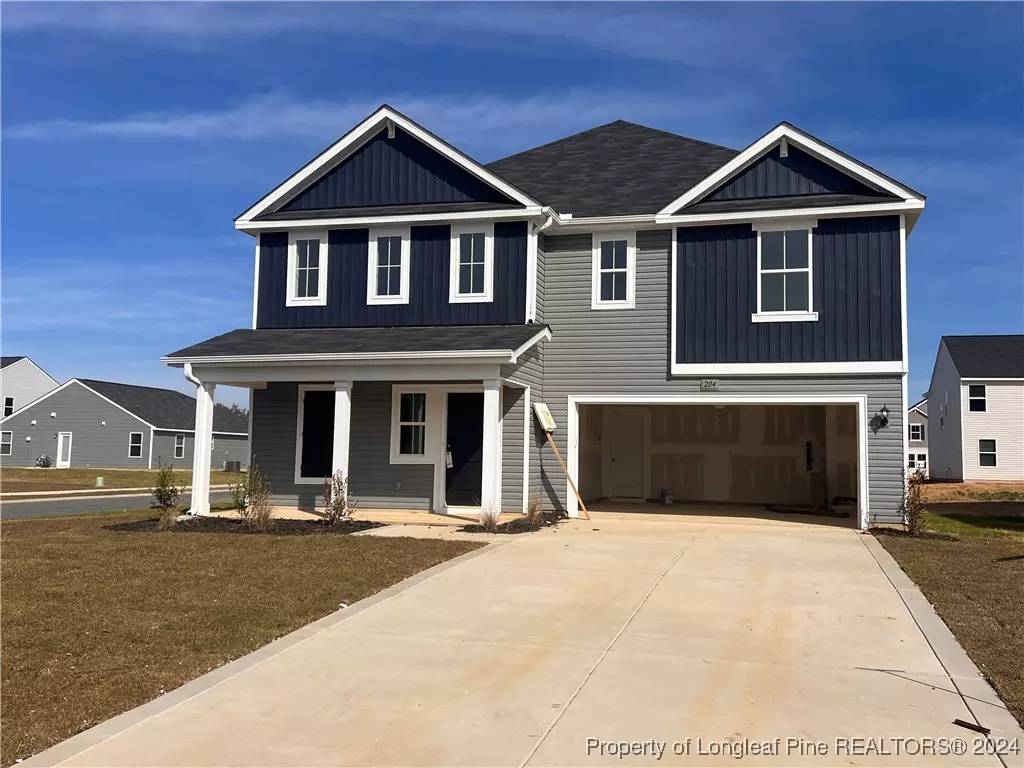$348,100
$348,100
For more information regarding the value of a property, please contact us for a free consultation.
5 Beds
3 Baths
2,266 SqFt
SOLD DATE : 12/23/2024
Key Details
Sold Price $348,100
Property Type Single Family Home
Sub Type Single Family Residence
Listing Status Sold
Purchase Type For Sale
Square Footage 2,266 sqft
Price per Sqft $153
Subdivision Kirwin Village
MLS Listing ID 726490
Sold Date 12/23/24
Style Two Story
Bedrooms 5
Full Baths 3
Construction Status New Construction
HOA Fees $30/ann
HOA Y/N Yes
Year Built 2024
Lot Size 8,276 Sqft
Acres 0.19
Property Description
Meet the Wayfare home plan by Dream Finders Homes in Kirwin Village. This home welcomes you into the open concept common area from the covered porch and foyer at the front of the home. Whether it's work or play, everything is accessible on the main floor. The family room is at the front of the home and flows to the corner kitchen with a large island and walk-in pantry. The casual dining area is at the rear of the home, adjacent to the large guest suite and full bathroom downstairs and owner's access to the garage. Retreat upstairs to find the expansive Owner's Suite complete with dual vanities, large linen closet, spa-inspired shower, and massive walk-in closet. You'll also find three additional bedrooms, a full bathroom, spacious loft, and laundry room. Home to be completed OCT. 2024 Pictures are builder representative photos of home. HOme will include blinds and stainless-steel fridge
Location
State NC
County Hoke
Community Clubhouse, Fitness Center, Street Lights, Sidewalks
Rooms
Basement None
Interior
Interior Features Ceiling Fan(s), Double Vanity, Entrance Foyer, Eat-in Kitchen, Granite Counters, Kitchen Island, Kitchen/Dining Combo, Bath in Primary Bedroom, Open Concept, Pantry, Separate Shower, Unfurnished, Walk-In Closet(s)
Heating Electric, Forced Air, Heat Pump
Cooling Central Air, Electric
Flooring Laminate, Vinyl, Carpet
Furnishings Unfurnished
Fireplace No
Appliance Cooktop, Dishwasher, Microwave
Laundry Washer Hookup, Dryer Hookup, Upper Level
Exterior
Exterior Feature Patio
Parking Features Attached, Garage
Garage Spaces 2.0
Garage Description 2.0
Community Features Clubhouse, Fitness Center, Street Lights, Sidewalks
Water Access Desc Public
Porch Covered, Patio, Porch
Building
Lot Description < 1/4 Acre, Cleared, Level
Entry Level Two
Sewer County Sewer
Water Public
Architectural Style Two Story
Level or Stories Two
New Construction Yes
Construction Status New Construction
Schools
Middle Schools East Hoke Middle School
High Schools Hoke County Schools
Others
HOA Name Littel and Young
Tax ID 494450001492
Ownership Less than a year
Acceptable Financing New Loan
Listing Terms New Loan
Financing VA
Special Listing Condition Standard
Read Less Info
Want to know what your home might be worth? Contact us for a FREE valuation!

Our team is ready to help you sell your home for the highest possible price ASAP
Bought with COLDWELL BANKER ADVANTAGE - YADKIN ROAD
"My job is to find and attract mastery-based agents to the office, protect the culture, and make sure everyone is happy! "






